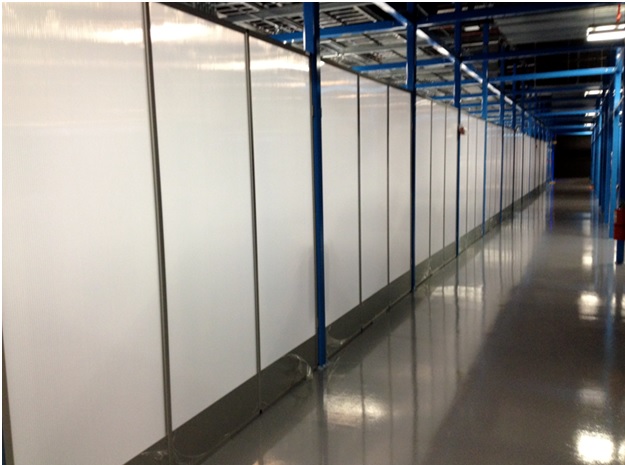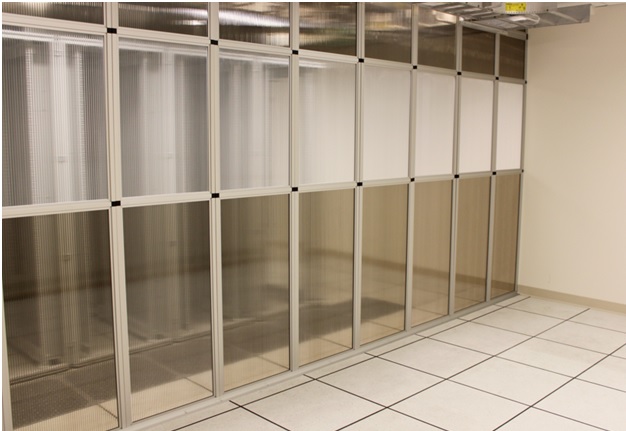Hard containment, soft containment, and partial containment only touch on the most common uses of containment in data centers. In the course of working with customers looking to partition air in a particular way, Polargy is occasionally asked to build architectural walls. Because we spend our time creating innovative containment strategies and structures, and we’re good at manufacturing and installing airflow partitions, it becomes a natural next-step that we are asked to apply this expertise to other areas within the data center. Also, containment costs generally fall lower than the expenses associated with installing traditional architectural partitions; harnessing Polargy’s knowledge of partition construction can provide a cost advantage as well. These requests usually accompany a larger containment project where the site needs architectural walls for very specific applications.
One example application we’ve encountered was the need for materials to function as walls but still display some transparency. As part of a new 232,000-foot data center being built by DPR, the owner came to us because he was interested in creating a “Light Box” effect for the isolation around a long bank of PDUs. Polargy simply re-purposed our standard containment panels for this project. To meet the needs of this customer, we replaced the normal clear panel inserts with opaque ones to diffuse the light. We also added 10” kick plates to the bottom of the panels to prevent damage from carts and cleaning.
A second application of Polargy’s containment solutions was for a complete internal construction project. In the course of building a 16,000-foot lab for a networking equipment company, the owner sought to utilize approximately 200 square feet of unoccupied floor space for test benches and lab desks. Polargy was commissioned to build the room, which consisted of floor to ceiling walls and a door. We again changed the panel inserts, but from clear to bronze in this case, in order to give the room a little more privacy and an attractive aesthetic.
We suspect that Polargy will continue to see these dual purpose partition usages in our new builds. Containment easily creates these architectural partitions and can sometimes address the specific construction needs of a project even better than traditional partitions. The above examples used containment practically, in terms of the transference of light, and aesthetically, for improving the color and comfort of a space. While these are two uses of containment, panels and doors can be designed to fit other partition needs as well. We always look forward to becoming involved in architecturally-focused projects since they challenge the traditional use of our solutions, expand our scope for creative containment, and ignite news ways of thinking about data center design.


