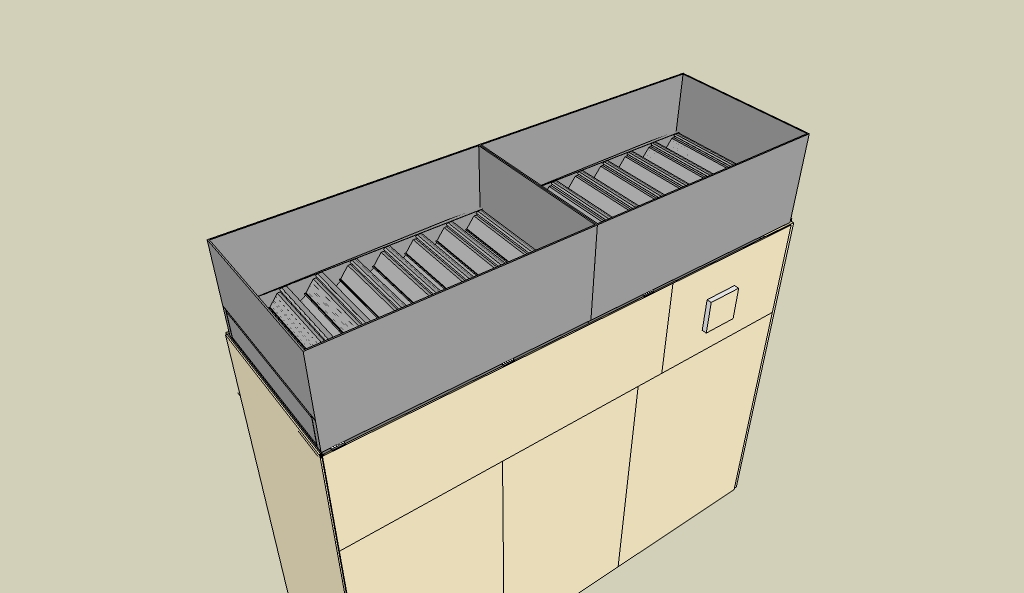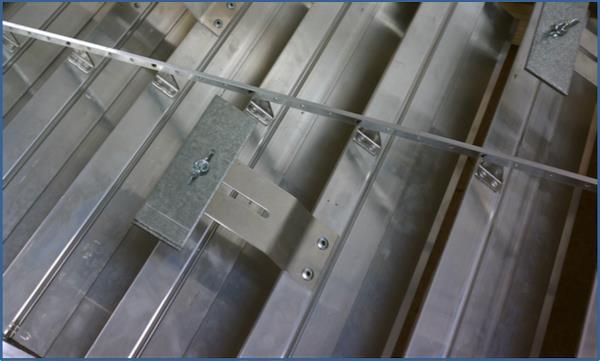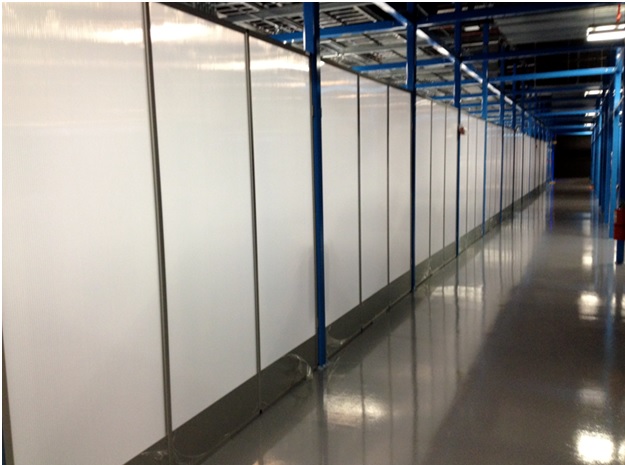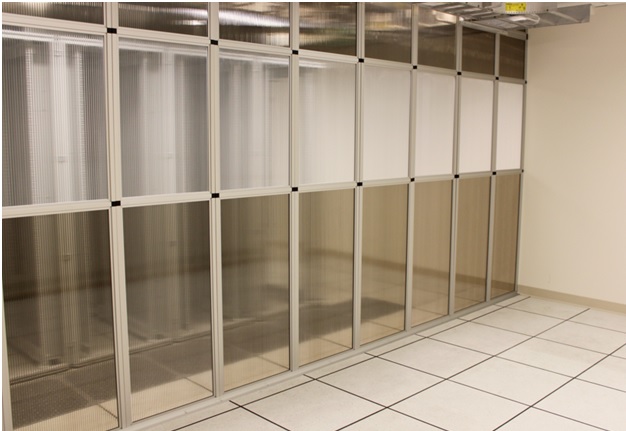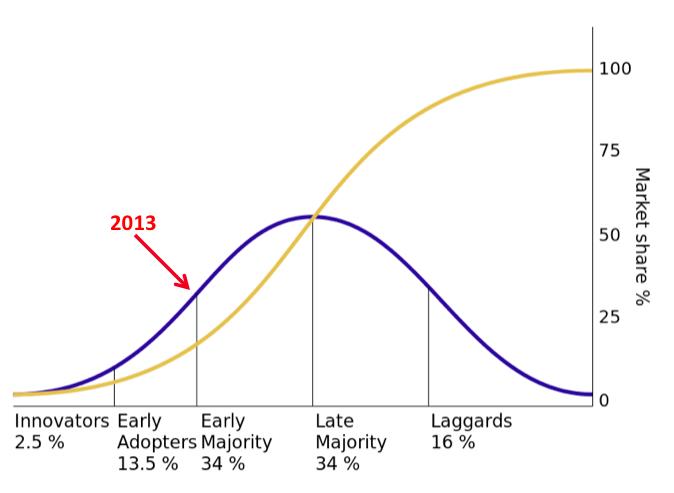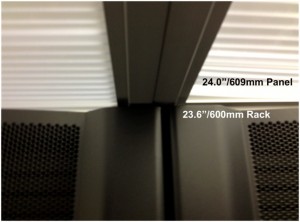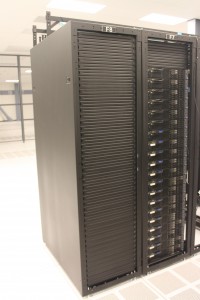I visited a banking customer in Manhattan last month and finally had the opportunity to revisit an installation Polargy had completed several years back. The bank had discovered too many hot spots in their data center and looked to Polargy for a solution. Their problems were caused by the room’s space limitations of a short ceiling and a cable cluttered 12” raised floor. As densities grew, so did their hot spots.
After assessing the available space and airflow patterns, Polargy installed PolarPlex TM Drop-Away Panels for cold aisle containment and a strip curtain door to close off the end of the aisle. The project was a success in that it solved the bank’s hot spot problems: intake air temperature dropped from 90°F to 70°F.
Al Hemlke, of JEM Tech, is pictured above in the cold aisle of the data center. Al is a well-known, respected industry veteran who is deeply familiar with the NY/NJ market and leads our relationship with this customer. The PolarPlex Drop-Away Panels are situated just above him and the strip curtain door can be seen at the far end of the aisle behind him. Generally, we avoid strip curtains because the curtains can sometimes dance due to airflow characteristics at the end of aisles. However in this case, the airflow was not strong enough to create a problem.
Because of space limitations in Manhattan, many data centers have relocated outside the city proper, to surrounding communities in New Jersey, other New York neighborhoods, or into Connecticut. Confined spaces can lead to the types of density problems our banking customer experienced. However, as they discovered and I was able to see in action, sometimes all it takes to solve the problem is a reevaluation of containment and airflow solutions. High density issues can still be addressed even while working in a limited amount of space.


